Standard layout of the Lodge
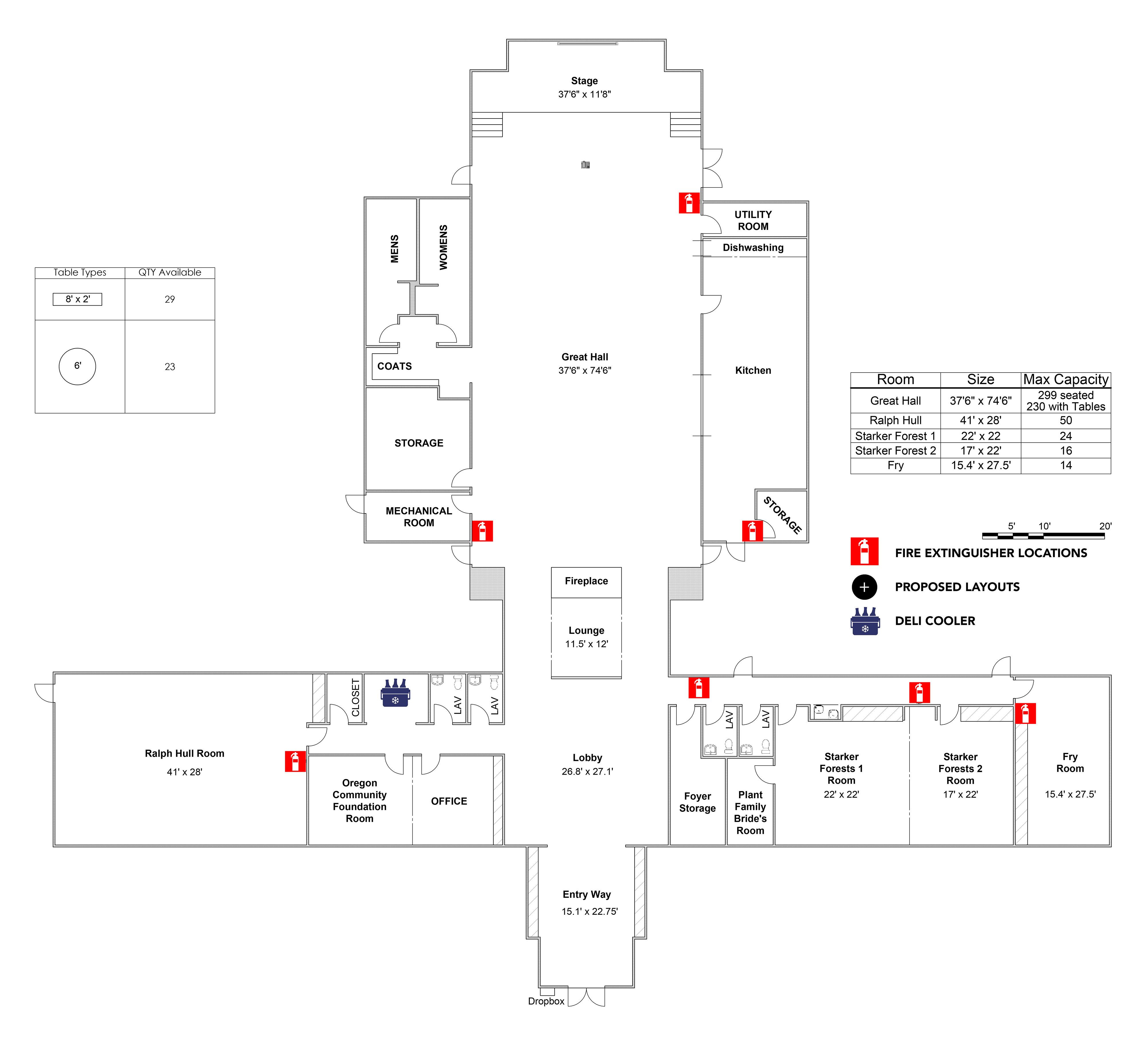
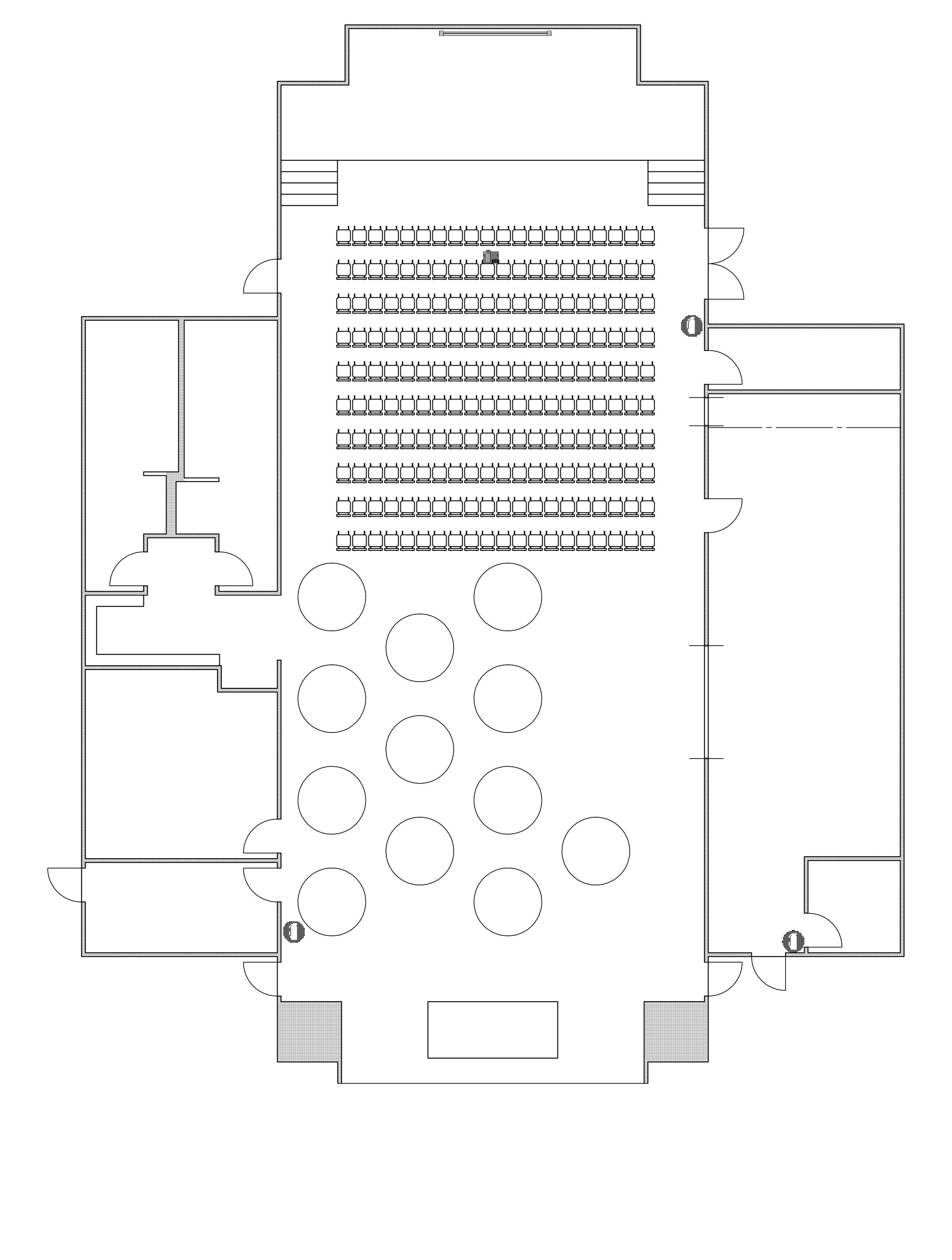
Great Hall
Wedding Layout Option 1
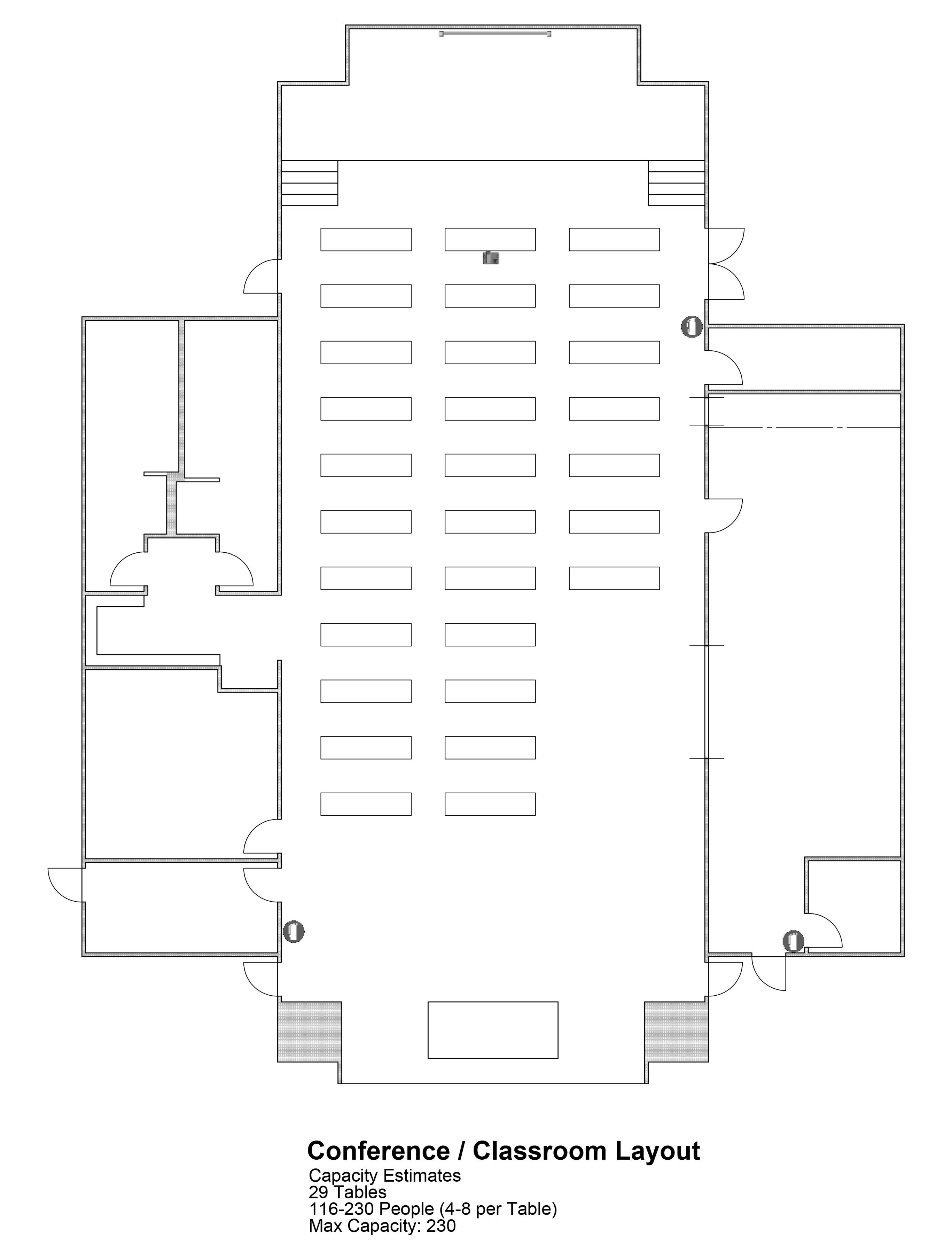
Great Hall
Conference & Classroom
Conference / Classroom
29 Table Estimates
116-230 People
(4-8 per Table)
Max Capacity: 230
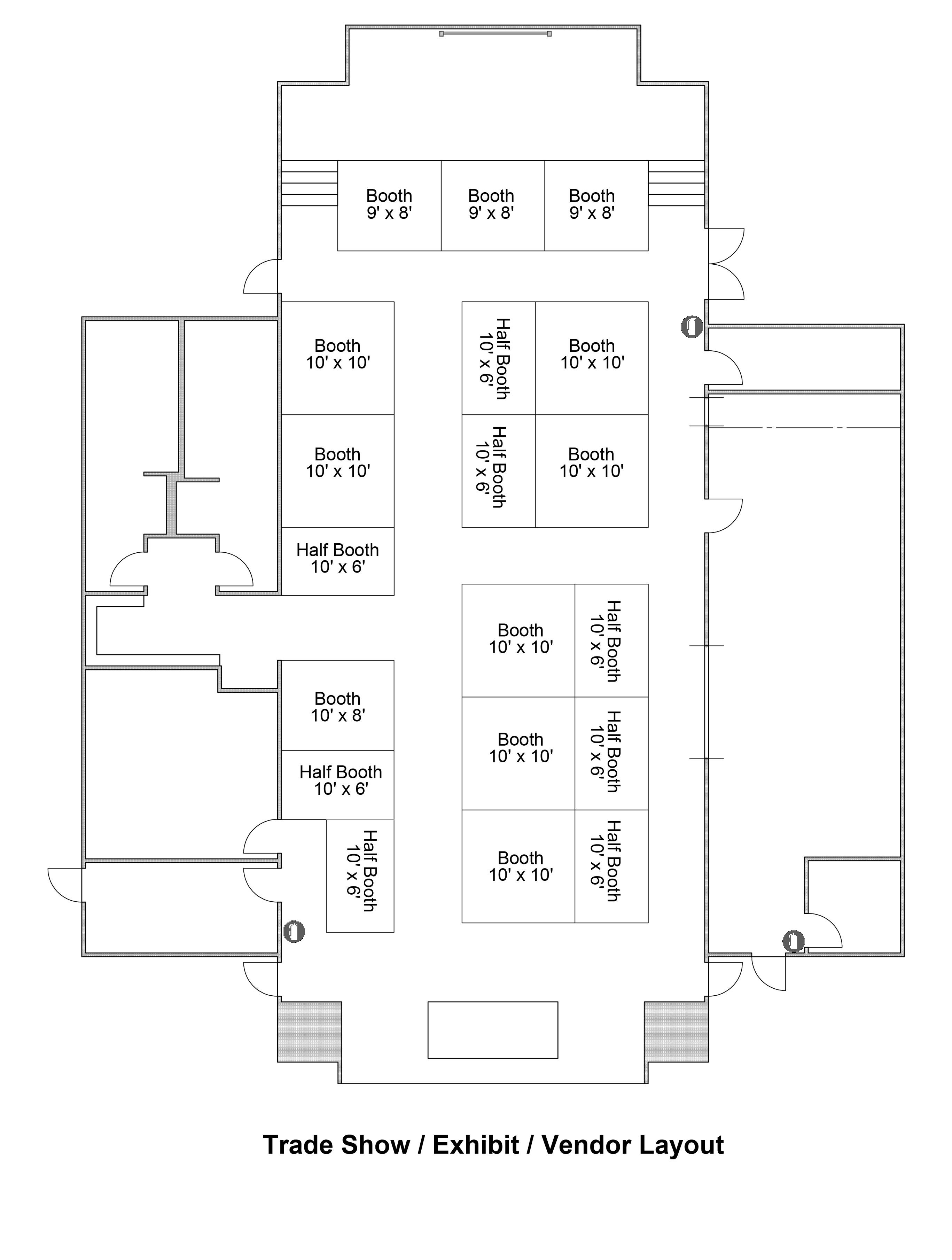
Great Hall
Trade Show / Exhibit / Vendor
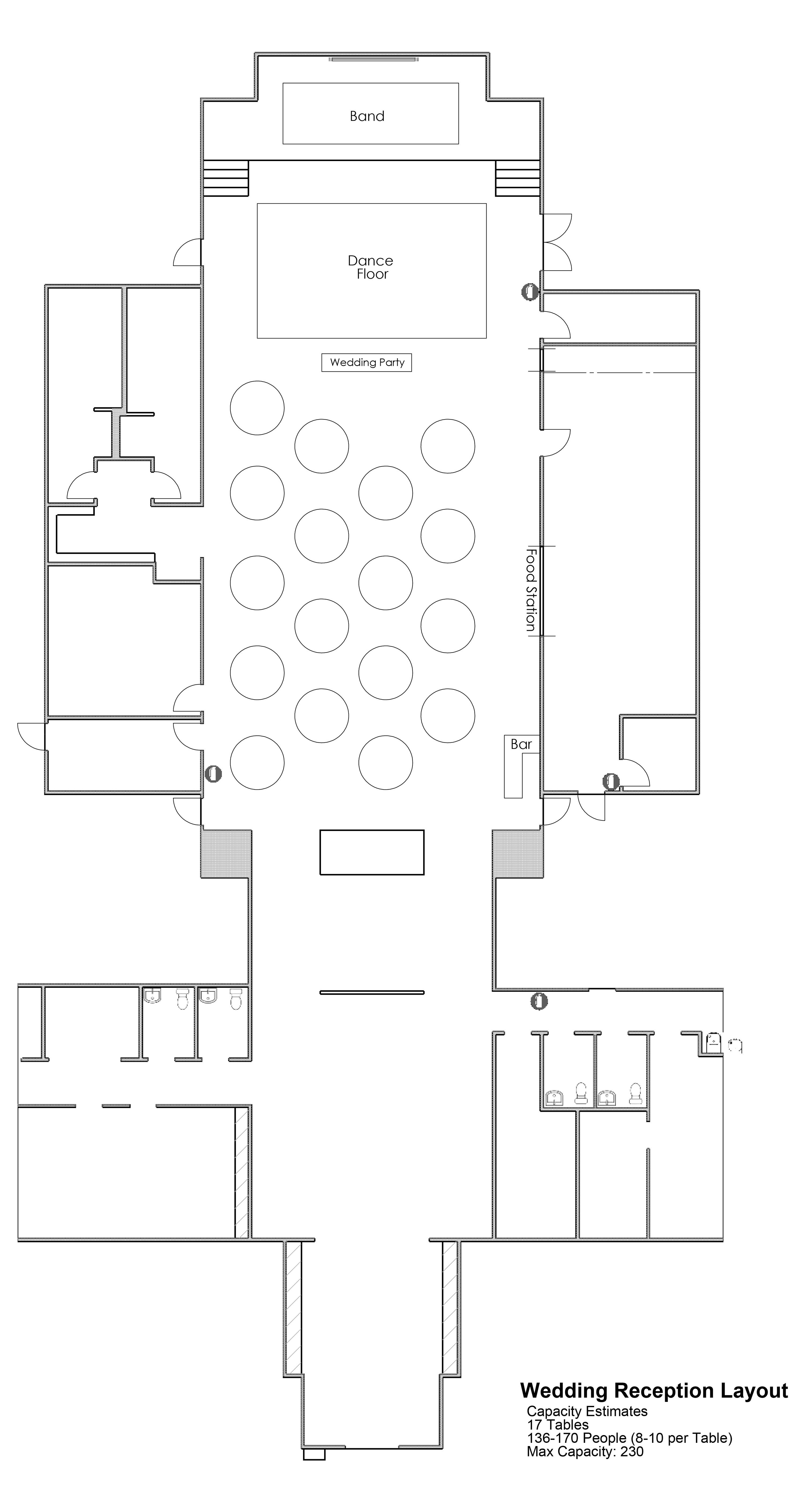
Great Hall
Wedding Reception
Wedding Reception Layout
17 Tables
136-170 People
(8-10 per table)
Max Capacity 230
17 Tables
136-170 People
(8-10 per table)
Max Capacity 230
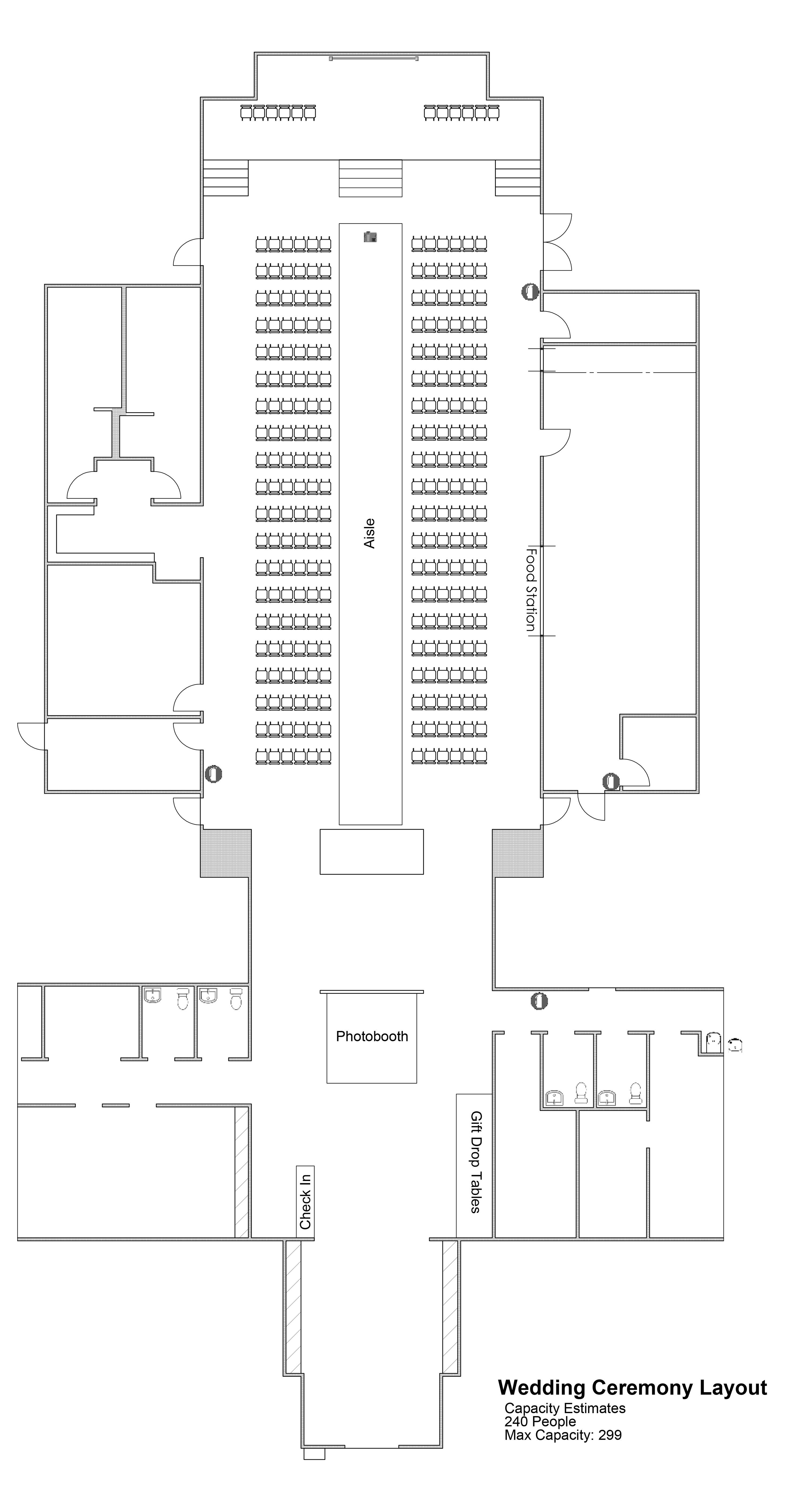
Great Hall
Wedding Ceremony
See recommended layouts for other events
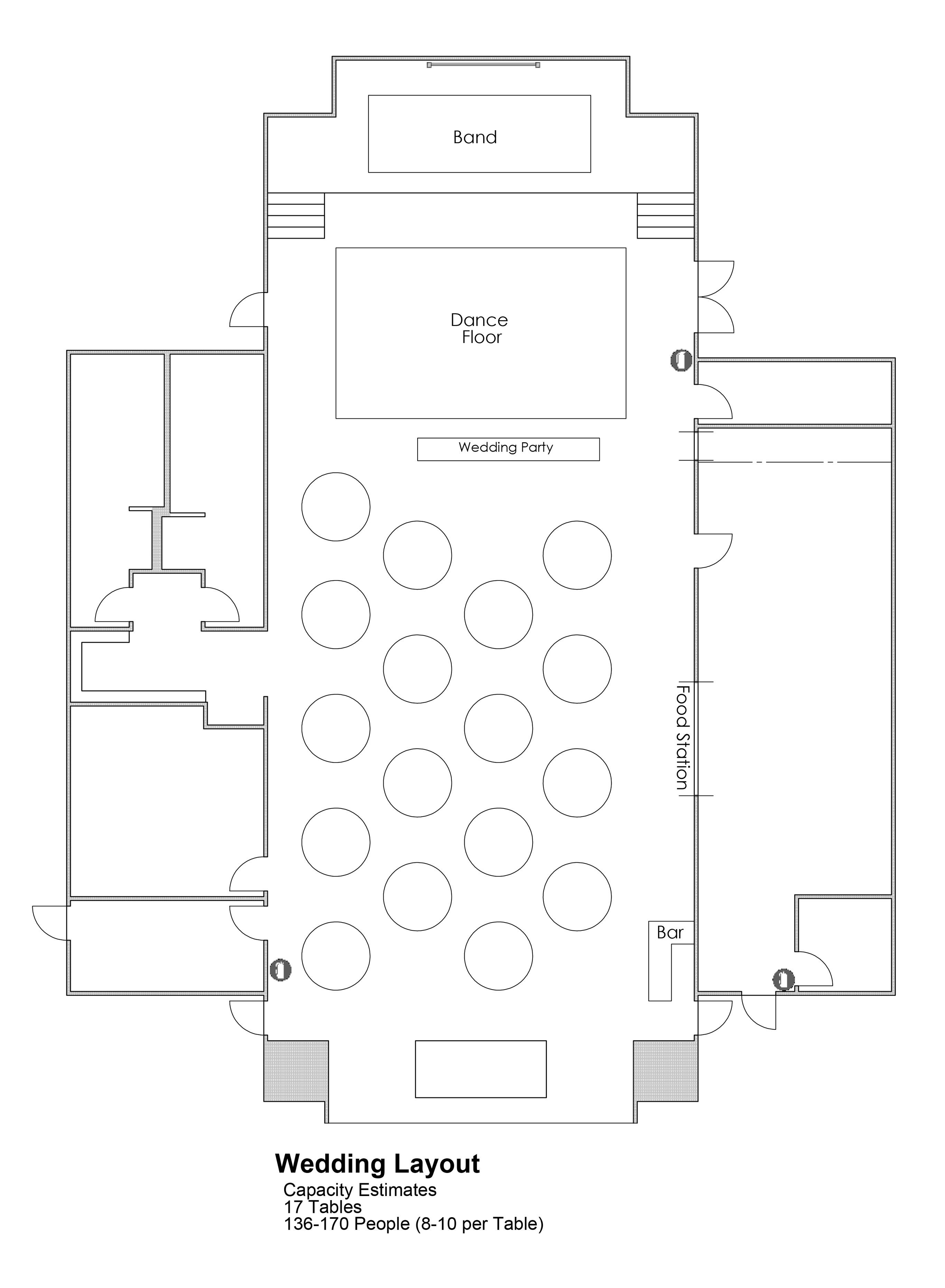
Great Hall
Wedding
Wedding Layout
Capacity Estimates
17 Tables
136-170 People
(8-10 per Table)
Capacity Estimates
17 Tables
136-170 People
(8-10 per Table)
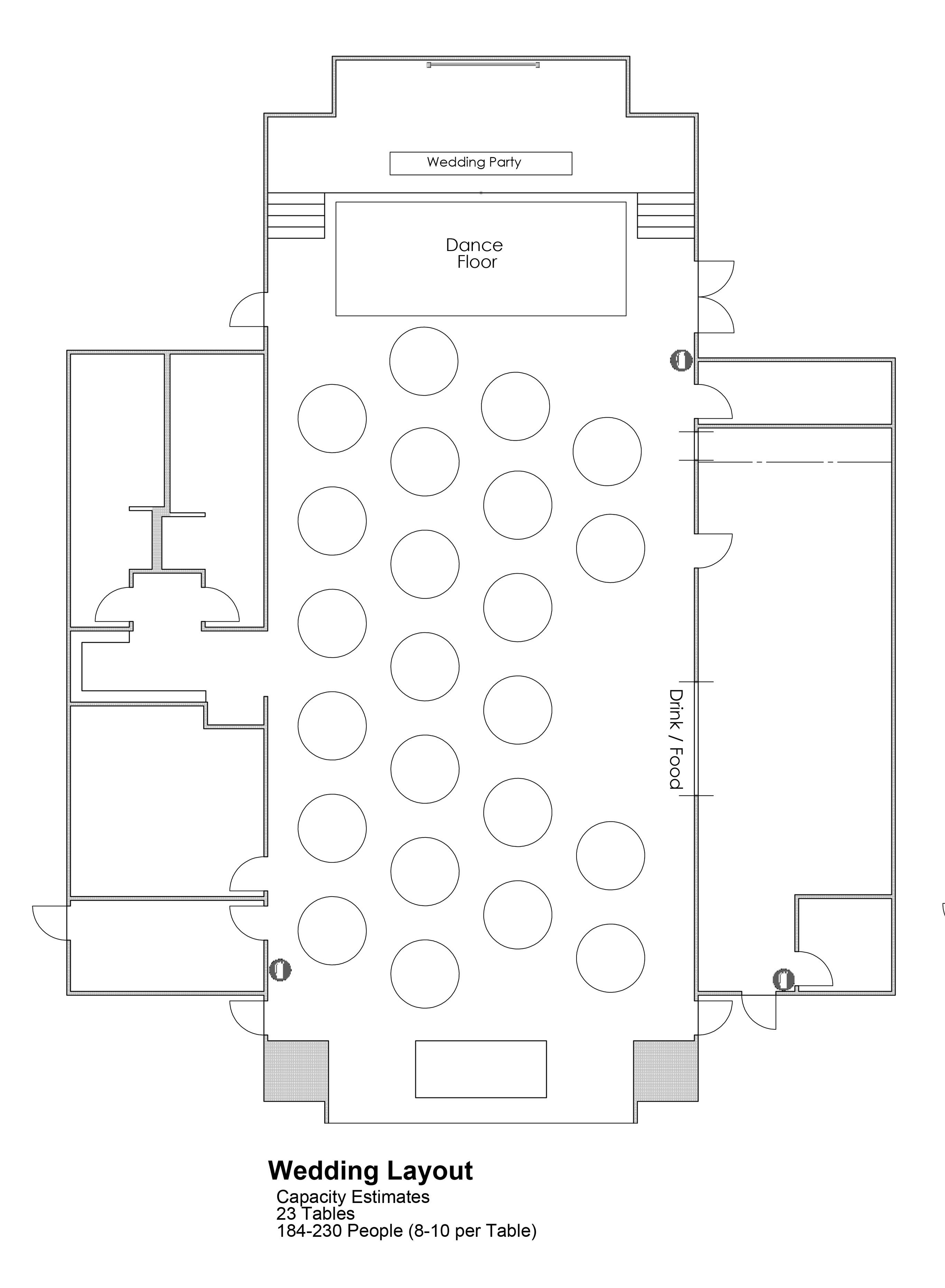
Great Hall
Wedding
Wedding Layout
Capacity Estimates
23 Tables
184-230 People
(8-10 per Table)
Capacity Estimates
23 Tables
184-230 People
(8-10 per Table)
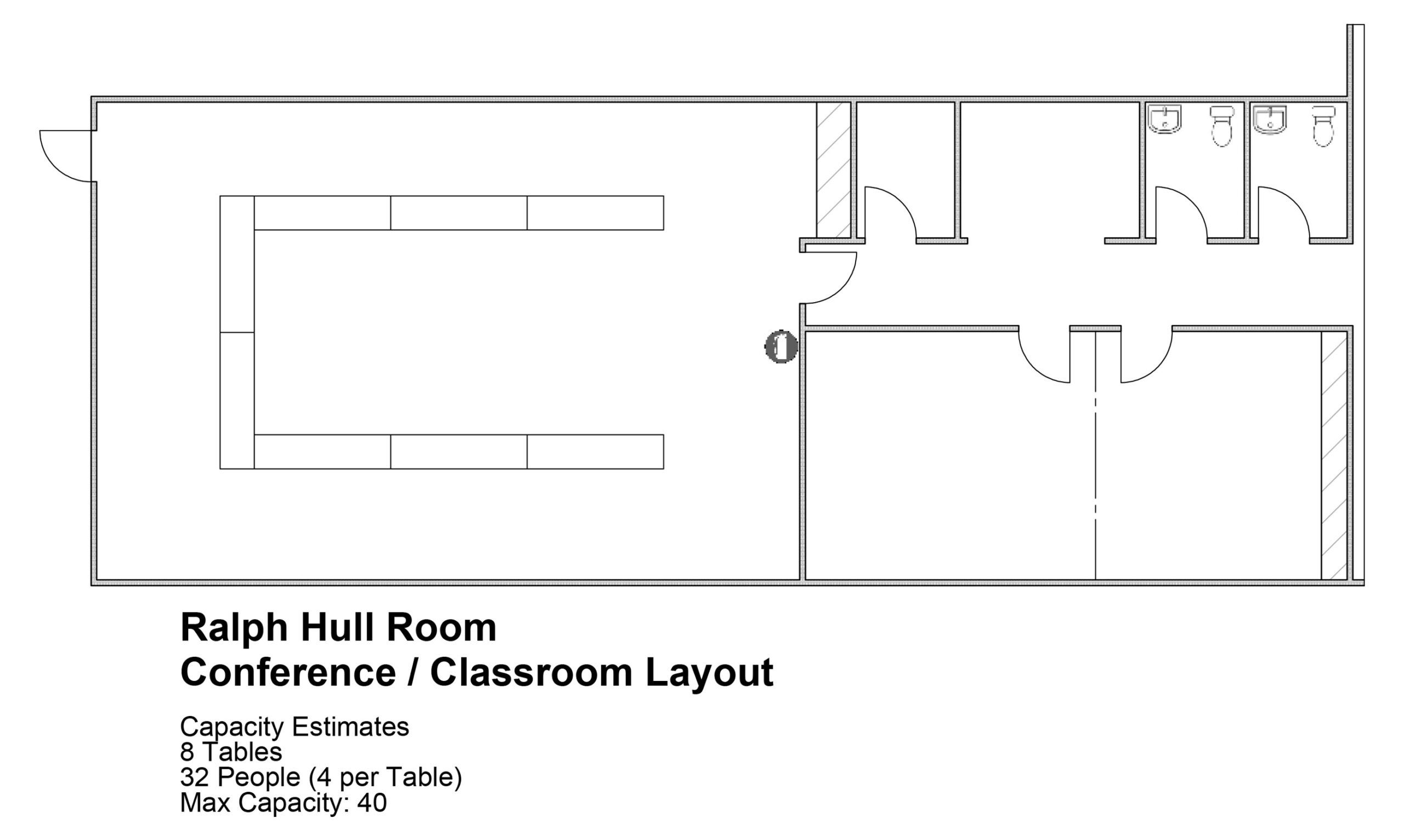
Ralph Hull Room
Ralph Hull Room
Conference / Classroom
Capacity Estimates
8 Tables
32 People (4 per Table)
Max Capacity: 40
Conference / Classroom
Capacity Estimates
8 Tables
32 People (4 per Table)
Max Capacity: 40
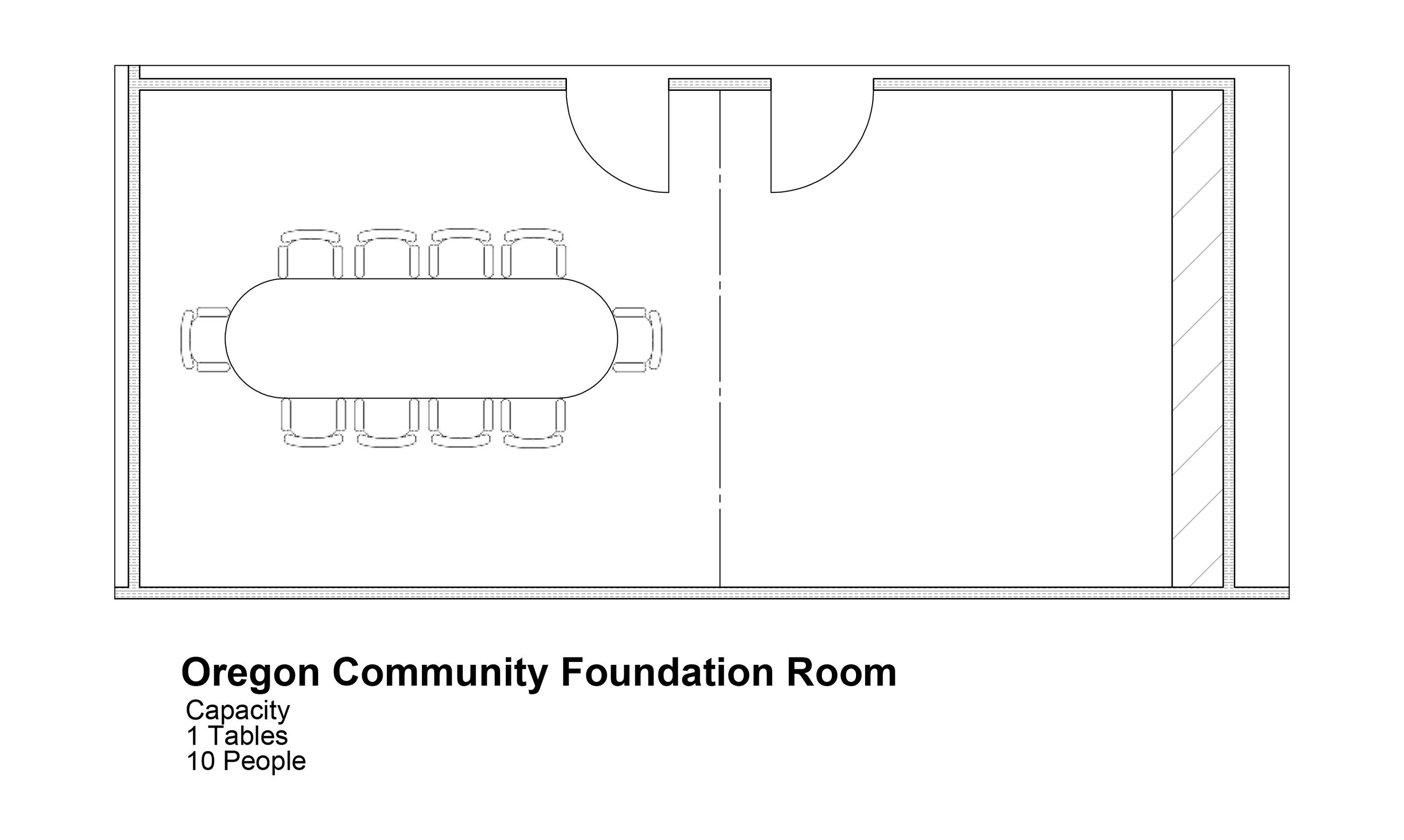
Oregon Community Foundation Room
Oregon Community
Foundation Room tales
10 People
Foundation Room tales
10 People
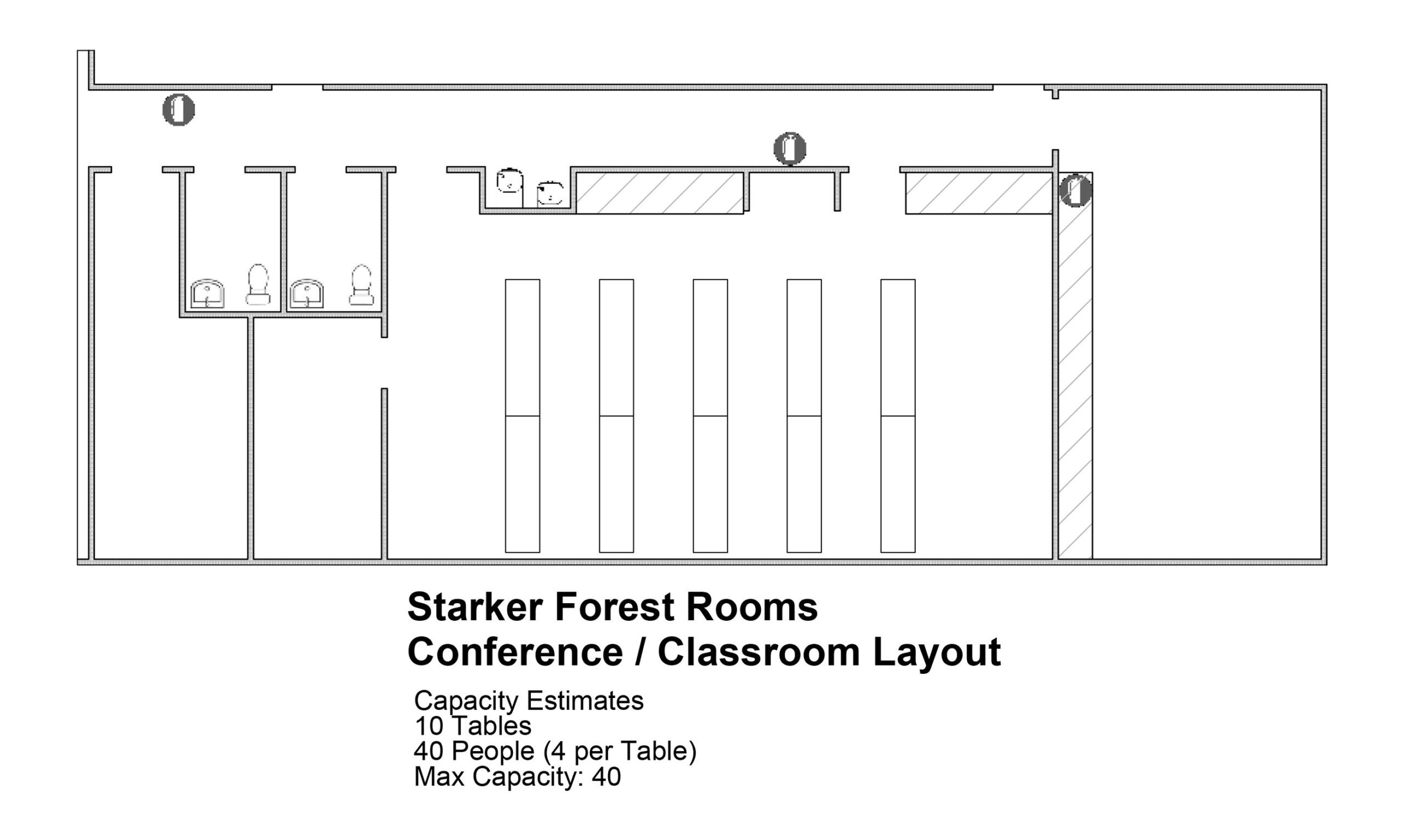
Starker Forest
Starker Forest
Conference / Classroom
Co table Estimates
40 People
(4 per Table)
Max Capacity: 40
Conference / Classroom
Co table Estimates
40 People
(4 per Table)
Max Capacity: 40
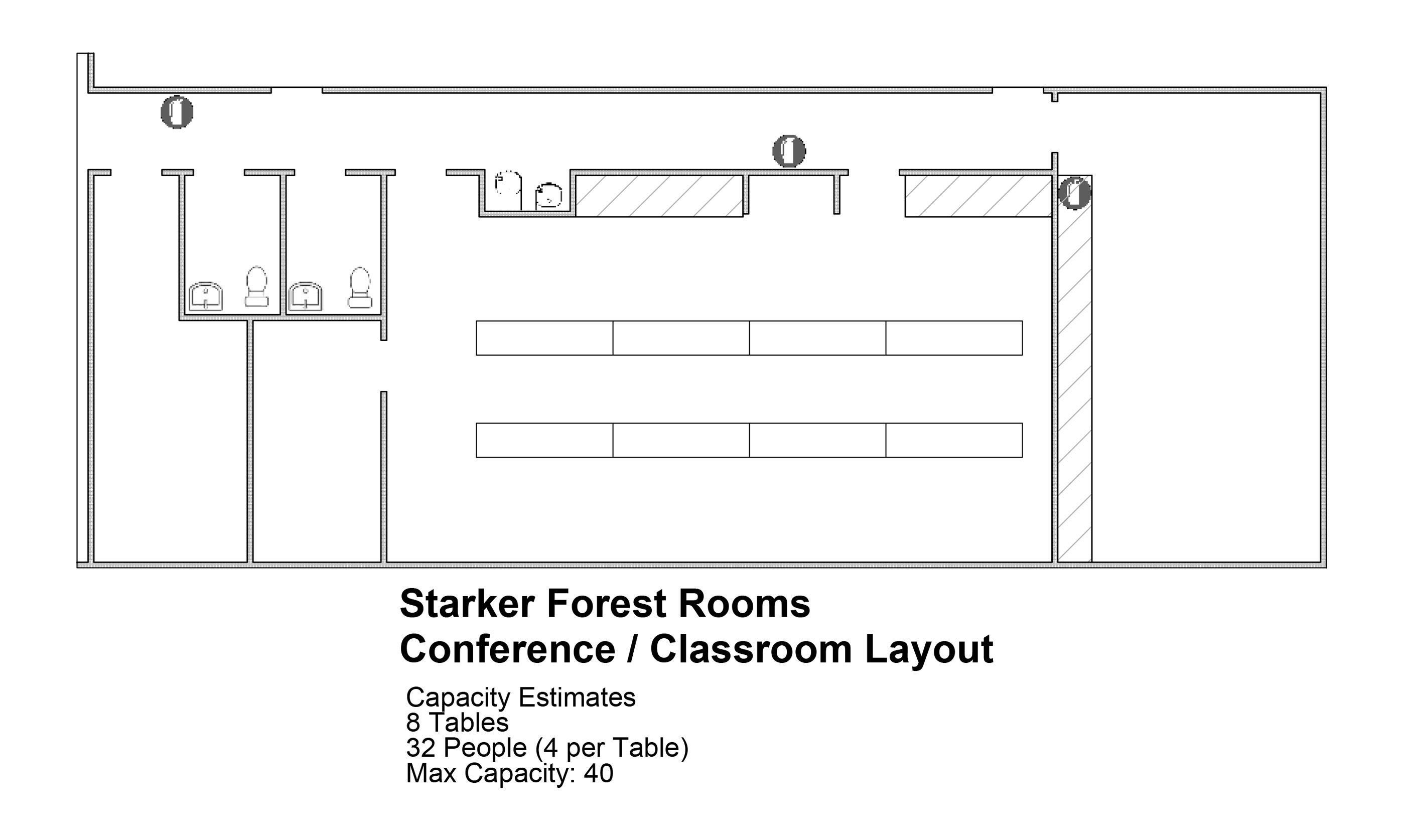
Starker Forest
Starker Forest
Conference / Classroom
& Traity Estimates
32 People
(4 per Table)
Max Capacity: 40
Conference / Classroom
& Traity Estimates
32 People
(4 per Table)
Max Capacity: 40
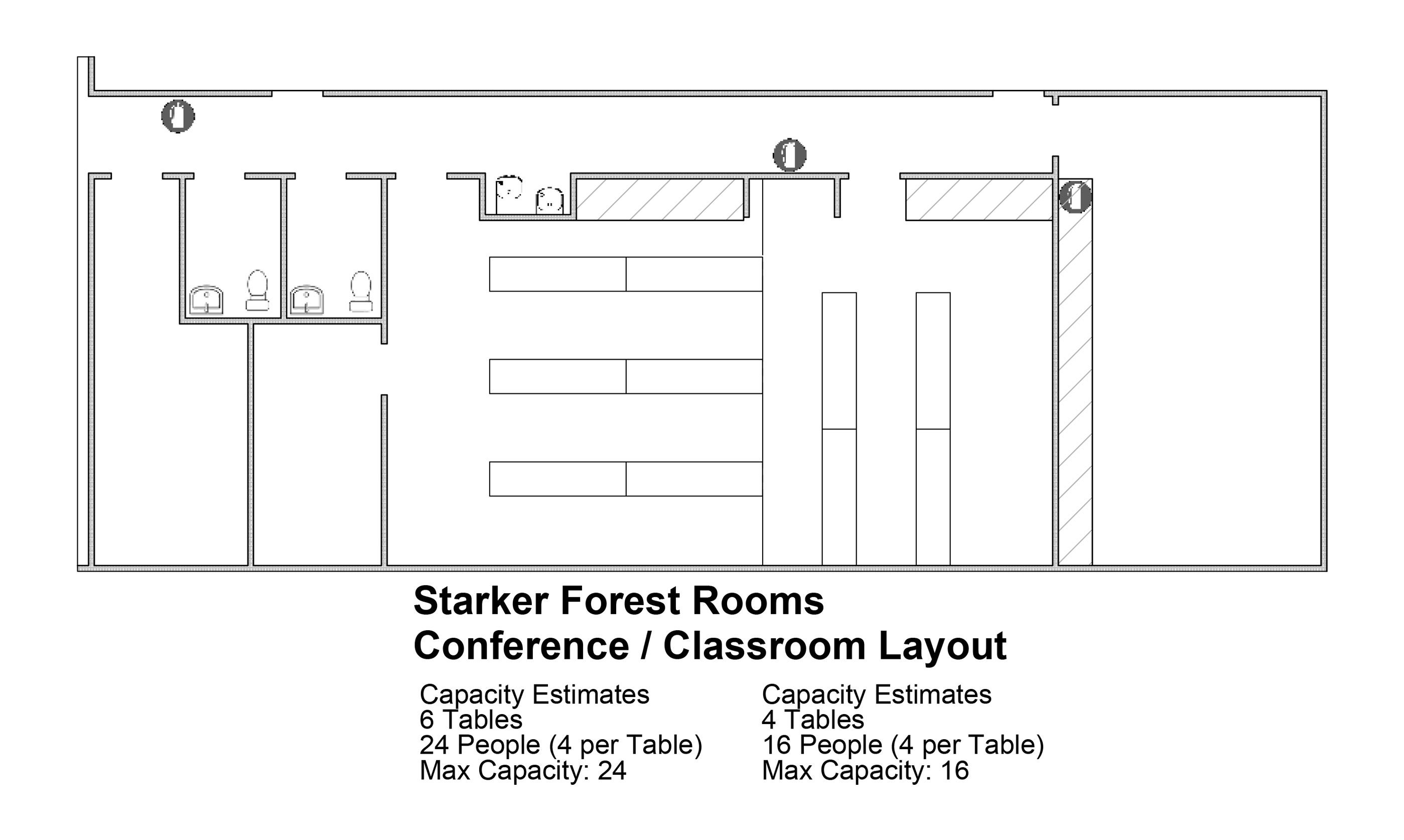
Starker Forest
Starker Forest
Conference / Classroom
Capacity Estimates
6 Tables
24 People
(4 per Table)
Max Capacity: 24
Capacity Estimates
4 Tables
16 People
(4 per Table)
Max Capacity: 16
Conference / Classroom
Capacity Estimates
6 Tables
24 People
(4 per Table)
Max Capacity: 24
Capacity Estimates
4 Tables
16 People
(4 per Table)
Max Capacity: 16
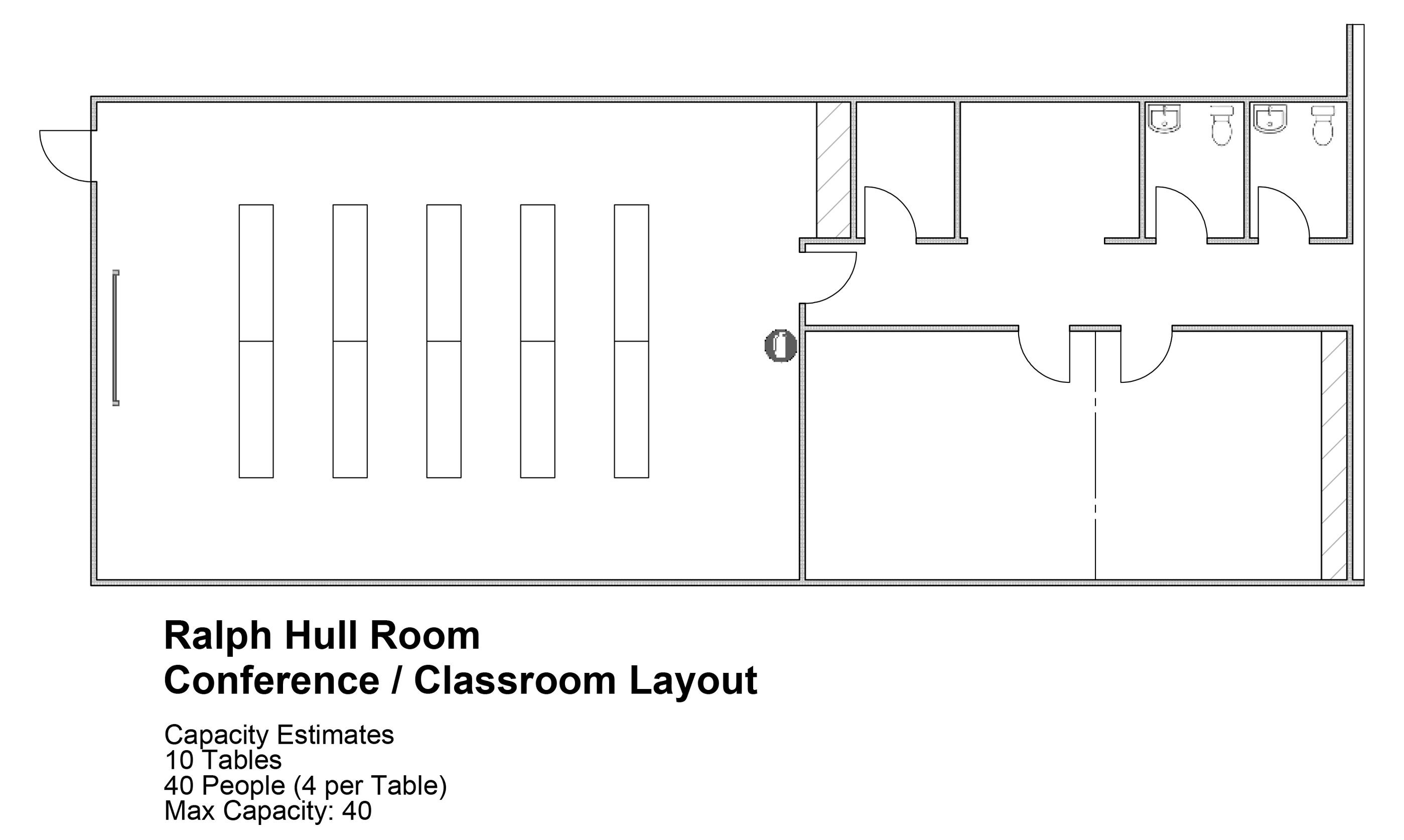
Ralph Hull
Ralph Hull
Conference / Classroom
Capacity Estimates
10 Tables
40 People
(4 per Table)
Max Capacity: 40
Conference / Classroom
Capacity Estimates
10 Tables
40 People
(4 per Table)
Max Capacity: 40